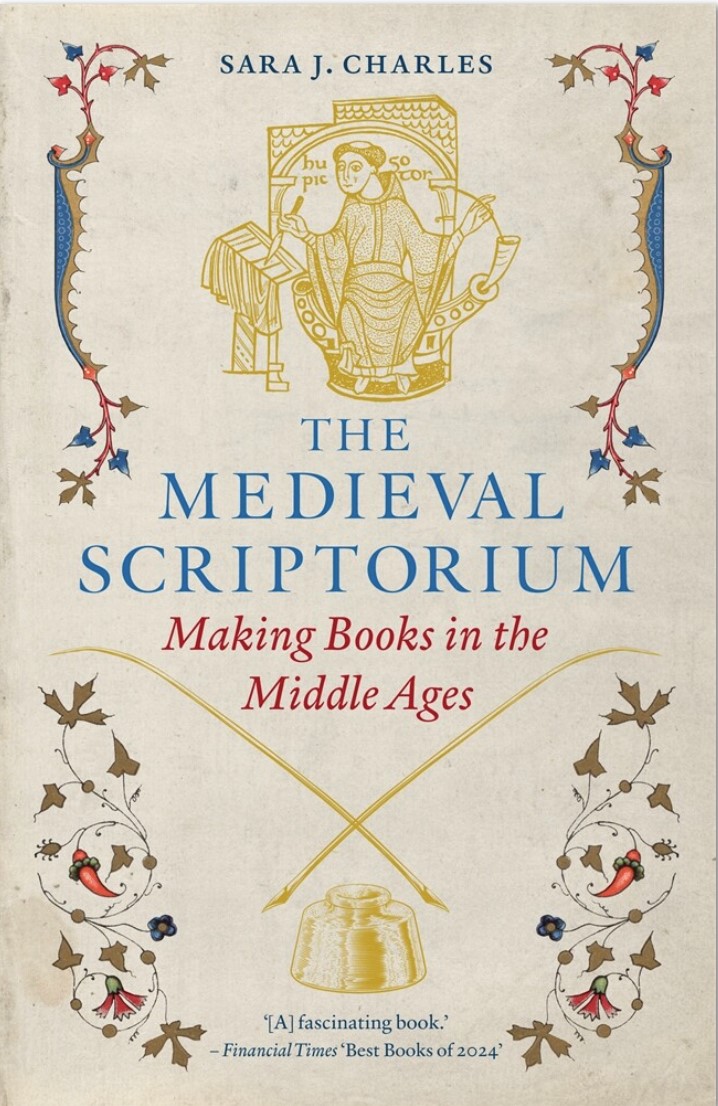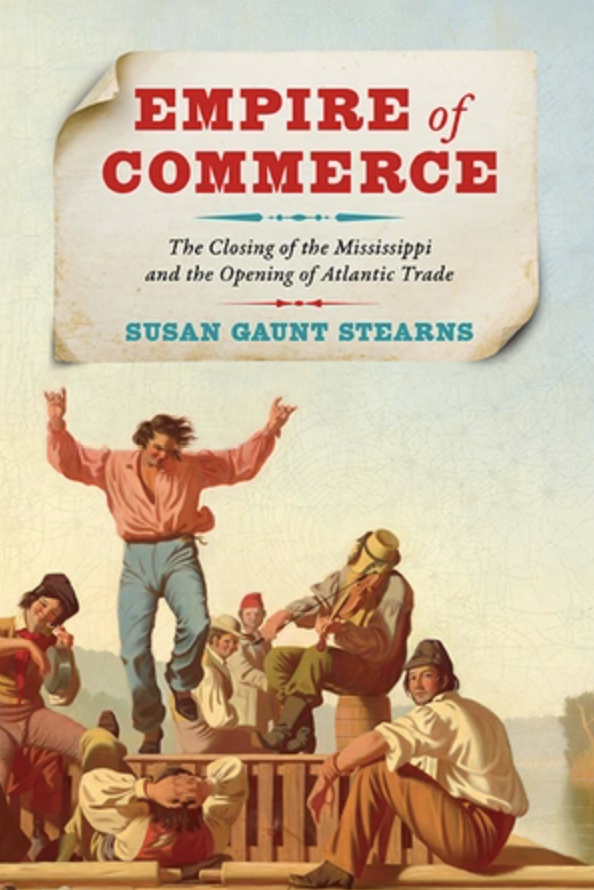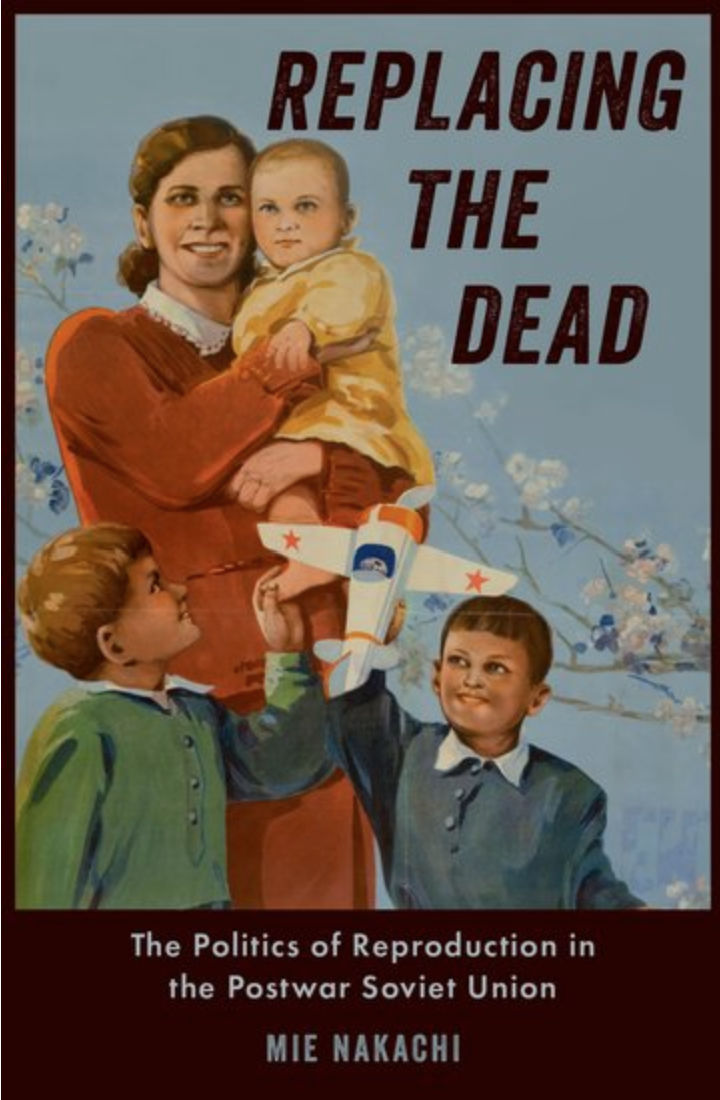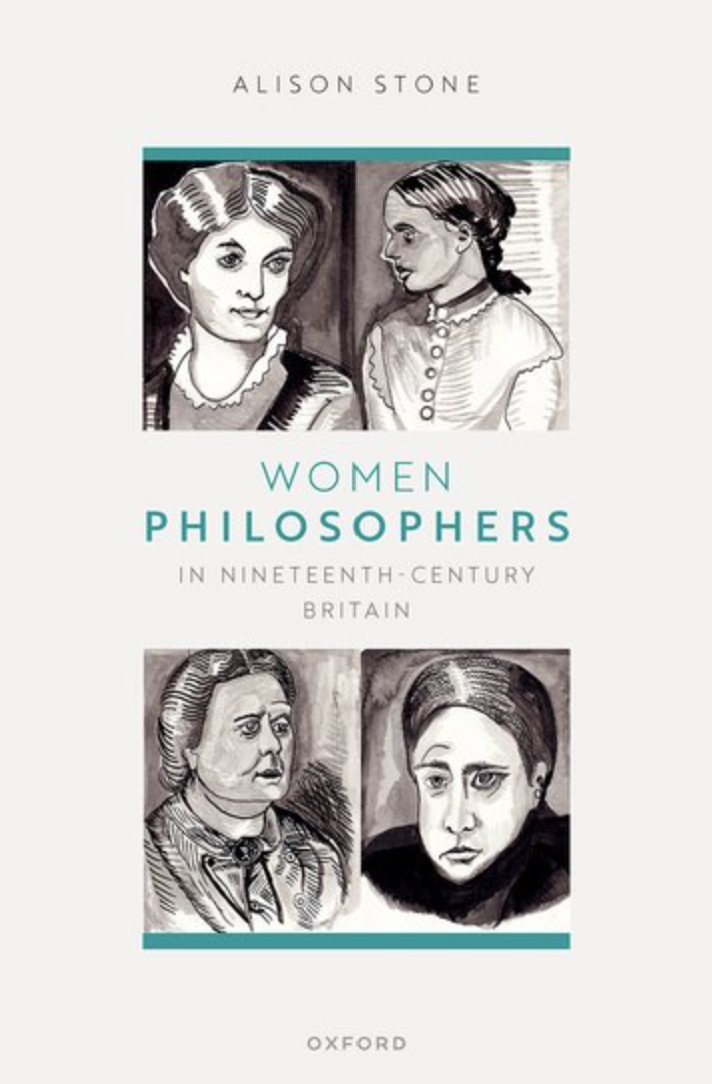Sir Horace Jones PRIBA (1819-1887) was the appointed (salaried) Architect and Surveyor to the City of London for 23 years and is responsible for many of the City’s extant civic buildings. Hitherto, Jones has been largely unrecognised and absent from the pantheon of Victorian architects and civil engineers. David Lascelles has now filled that gap.Continue reading “Horace Jones: Architect of Tower Bridge”
Review Archives
The Medieval Scriptorium – Making Books in the Middle Ages
In recent years scholarship has paid renewed attention to the materiality of the medieval book.[1] Advances in the scientific analysis of cultural heritage, coupled with increasing interdisciplinarity between the Humanities and the Sciences, have enabled ambitious reinterpretations of the materials and techniques used in medieval manuscript production. Such studies have advanced the frontiers of knowledgeContinue reading “The Medieval Scriptorium – Making Books in the Middle Ages”
Troubled by Faith: Insanity and the Supernatural in the Age of the Asylum
Owen Davies has written widely on the history of witchcraft, magic, ghosts and popular religion. Using archives from asylums in Britain and Ireland in Troubled by Faith he considers how the ‘old beliefs,’ however irrational and impervious to evidence or argument, were dealt with by the emerging profession of psychiatry which was based in theContinue reading “Troubled by Faith: Insanity and the Supernatural in the Age of the Asylum”
Immaculate Forms: Uncovering the History of Women’s Bodies
Helena Constance Aeberli reviews this ‘wide-ranging, engaging, and often witty’ journey into the complex medical and religious history of women’s bodies from classical Greece to the modern day.
Empire of Commerce: The Closing of the Mississippi and the Opening of Atlantic Trade
Tom Cutterham reviews this ‘rich introduction to a diverse and fragmented early American world’.
Replacing the Dead: The Politics of Reproduction in the Postwar Soviet Union
World War II obliterated the population of the Soviet Union — around 27 million Soviet citizens were lost at the hands of the war. Women were left with the grave responsibility to rebuild civic society and produce the next labor force, in spite of the reality that the postwar sex ratio in 1944 in ruralContinue reading “Replacing the Dead: The Politics of Reproduction in the Postwar Soviet Union”
Black Female Intellectuals in Nineteenth Century America: Born to Bloom Unseen?
David G. Cox reviews this ‘immensely impressive’ interdisciplinary exploration of Black women’s contributions to the intellectual life of 19th-century America.
The Story of Work: A New History of Humankind
Deborah Simonton reviews a work that travels through space and time, embracing issues of migration, slavery, division of labour, collective action, collaboration and dissent, monetization of labour, caste systems, and the place of leisure.
Women Philosophers in Nineteenth-Century Britain
Petros Spanou reviews this ‘superb, absorbing, and thought-provoking work offering a major reassessment of nineteenth-century philosophy’.
Beyond the Wall: East Germany, 1949-1990
George Bodie reviews this ‘kaleidoscopic new vision’ of a vanished country.





